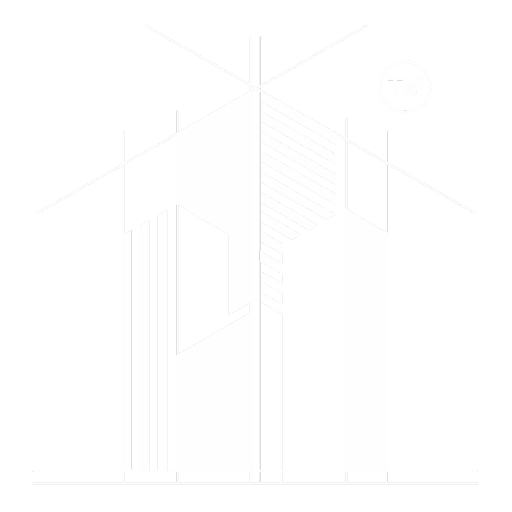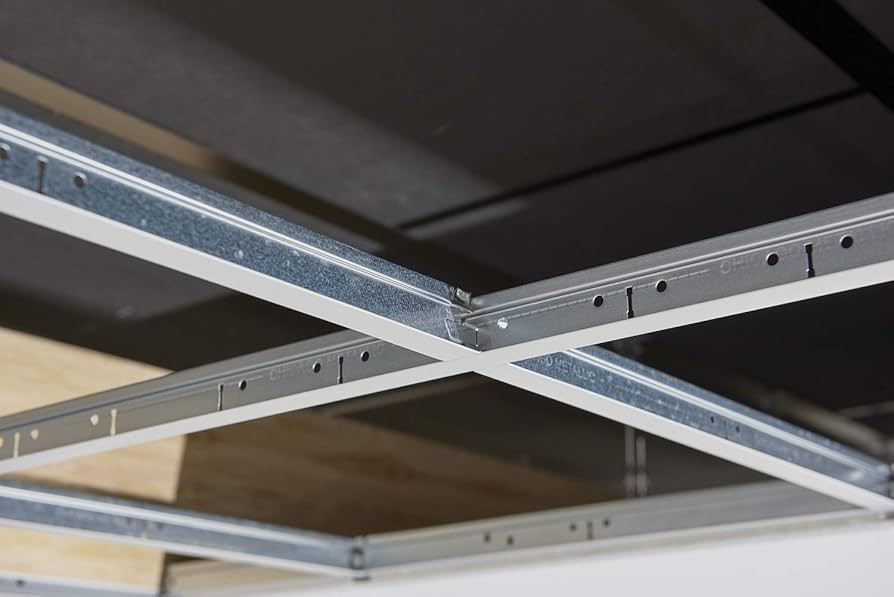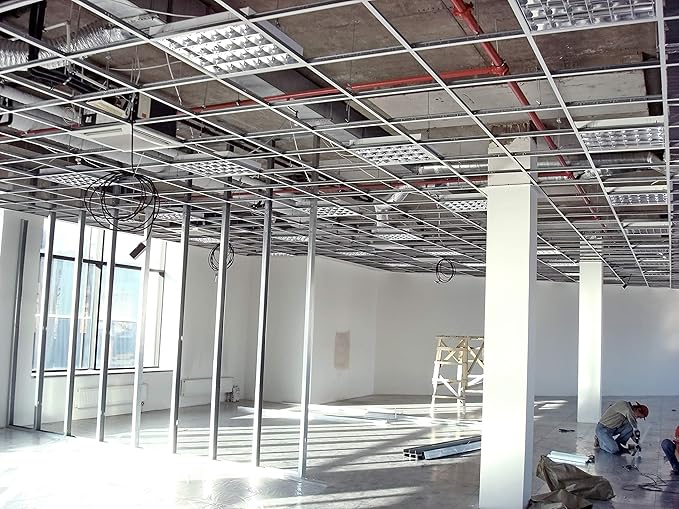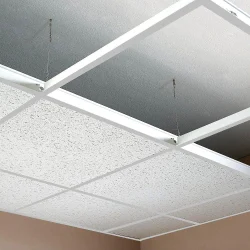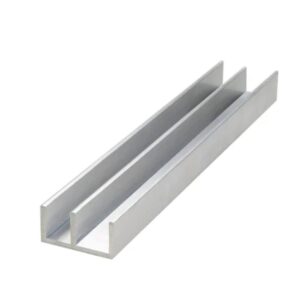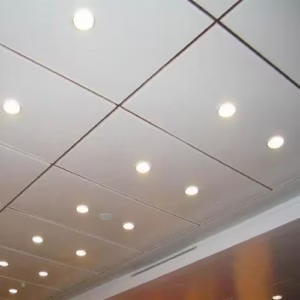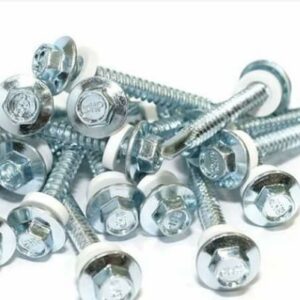The 2’ x 2’ false ceiling grid system is a highly versatile and widely used suspended ceiling solution that combines functionality, aesthetics, and easy maintenance. It is designed to form a secondary ceiling below the main structural slab, creating a neat and modular framework to accommodate ceiling tiles, lighting, air-conditioning vents, sprinklers, and other building services.
System Components
Main Tee (Main Runner)
Size: 3000 mm (10 ft) length, T-shaped profile.
Material: Galvanized steel / Aluminum.
Surface Finish: Pre-painted / powder-coated (white or custom finishes).
Cross Tee
Sizes: 1200 mm (4 ft) and 600 mm (2 ft).
Material: Galvanized steel / Aluminum.
Function: Interlocks with the main runner to form 600 x 600 mm (2’ x 2’) grids.
Technical Specifications
Module Size: 600 mm x 600 mm (2’ x 2’).
Suspension Height: 100 mm – 1200 mm (customizable as per site conditions).
Grid Material: Galvanized steel / Aluminum, conforming to IS/ASTM standards.
Coating: Rust-resistant, powder-coated / pre-painted.
Load Capacity: Capable of holding tiles, lights, diffusers, sprinklers, and lightweight service installations.
Features & Benefits
Aesthetic Appeal: Provides a clean, uniform, and modern ceiling finish.
Service Integration: Conceals wiring, ducts, pipes, and other MEP services while allowing easy access for maintenance.
Acoustic Comfort: Acoustic ceiling tiles improve sound absorption and reduce noise levels.
Fire Safety: Fire-rated tiles and grid components available for compliance with safety standards.
Moisture & Termite Resistance: Suitable options for humid areas such as basements and coastal regions.
Customizability: Tiles available in multiple textures, patterns, and finishes for decorative purposes.
Ease of Installation: Modular grid system ensures quick installation and dismantling.
Low Maintenance: Easy to replace individual tiles without disturbing the whole ceiling.

